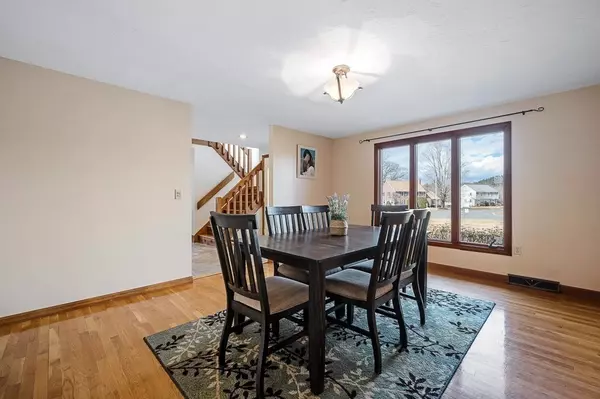$925,000
$849,900
8.8%For more information regarding the value of a property, please contact us for a free consultation.
4 Beds
2.5 Baths
2,736 SqFt
SOLD DATE : 03/31/2022
Key Details
Sold Price $925,000
Property Type Single Family Home
Sub Type Single Family Residence
Listing Status Sold
Purchase Type For Sale
Square Footage 2,736 sqft
Price per Sqft $338
Subdivision Pheasant Hill
MLS Listing ID 72945681
Sold Date 03/31/22
Style Colonial, Contemporary
Bedrooms 4
Full Baths 2
Half Baths 1
Year Built 1986
Annual Tax Amount $10,172
Tax Year 2022
Lot Size 1.030 Acres
Acres 1.03
Property Description
PHEASANT HILL!!! Light & Bright Contemporary Colonial with soaring ceilings, and tons of glass sited on an acre+, fenced, corner lot on cul de sac. Newer Hardie Board Siding & Anderson windows. The Kitchen offers loads of cherry cabinets, plenty of silestone counterspace and stainless appliances. Breakfast Nook has slider to screened porch open to expansive back yard with Reed's Ferry Shed. Dramatic Living Room with cathedral ceilings, Formal Dining Room perfect for entertaining. Fireplaced Family Room open from the Kitchen. 1st floor laundry/mud room. Master Suite with walk in closet, skylit spa with cathedral ceiling and Jacuzzi tub. 3 additional spacious bedrooms with generous closets. Gleaming hardwood floors. Wonderful Play/Exercise Room or Home Office downstairs with ductless mini-split plus loads of extra space for storage. Pro Pics and Floor Plan 2/24
Location
State MA
County Middlesex
Zoning RES
Direction Lanewood to Walkers Way
Rooms
Basement Full, Partially Finished, Bulkhead
Primary Bedroom Level Second
Interior
Heating Forced Air, Natural Gas
Cooling Central Air
Flooring Tile, Hardwood
Fireplaces Number 1
Appliance Range, Dishwasher, Refrigerator, Gas Water Heater, Utility Connections for Gas Range, Utility Connections for Gas Dryer
Laundry First Floor
Exterior
Exterior Feature Storage
Garage Spaces 2.0
Fence Fenced/Enclosed, Fenced
Community Features Public Transportation, Shopping, Tennis Court(s), Walk/Jog Trails, Golf, Public School, Sidewalks
Utilities Available for Gas Range, for Gas Dryer
Roof Type Shingle
Total Parking Spaces 6
Garage Yes
Building
Lot Description Cul-De-Sac, Corner Lot, Level
Foundation Concrete Perimeter
Sewer Public Sewer
Water Public
Architectural Style Colonial, Contemporary
Others
Senior Community false
Acceptable Financing Contract
Listing Terms Contract
Read Less Info
Want to know what your home might be worth? Contact us for a FREE valuation!

Our team is ready to help you sell your home for the highest possible price ASAP
Bought with The Muncey Group • Compass






